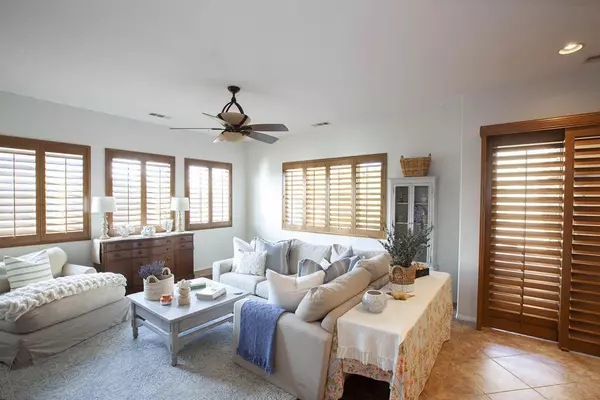$400,000
$409,500
2.3%For more information regarding the value of a property, please contact us for a free consultation.
82651 Castleton DR Indio, CA 92203
4 Beds
3 Baths
2,405 SqFt
Key Details
Sold Price $400,000
Property Type Single Family Home
Sub Type Single Family Residence
Listing Status Sold
Purchase Type For Sale
Square Footage 2,405 sqft
Price per Sqft $166
Subdivision Sonora Wells
MLS Listing ID 219050061DA
Sold Date 10/29/20
Bedrooms 4
Full Baths 3
Condo Fees $160
HOA Fees $160/mo
HOA Y/N Yes
Year Built 2006
Lot Size 7,405 Sqft
Property Description
Absolutely gorgeous 4 bedroom, 3 bath home in Sonora Wells! Interior location and south facing. Pride of ownership throughout. Single level, beautiful tile flooring, shutters throughout, granite kitchen counters with stainless appliances. Open kitchen and family room ideal for entertaining plus dining room. Master bedroom on its own wing with a spacious bathroom with soaking tub and stall shower. Featuring a large guest bedroom with soaring ceilings with its own en-suite bathroom. Separate guest wing with 2 bedrooms and 1 bath. A wonderful private back yard with covered patio and water fountain. A short stroll to the community park, pool and playground.
Location
State CA
County Riverside
Area 309 - Indio North Of East Valley
Interior
Interior Features Breakfast Bar, Separate/Formal Dining Room
Heating Central, Forced Air, Fireplace(s), Natural Gas
Cooling Central Air
Flooring Carpet, Tile
Fireplaces Type Gas, Great Room
Fireplace Yes
Appliance Dishwasher, Gas Cooktop, Disposal, Microwave
Laundry Laundry Room
Exterior
Parking Features Covered, Direct Access, Garage, Tandem
Garage Spaces 3.0
Garage Description 3.0
Fence Block
Pool Community, In Ground
Community Features Gated, Pool
Utilities Available Cable Available
Amenities Available Picnic Area, Playground
View Y/N No
Roof Type Tile
Porch Brick, Covered, See Remarks
Attached Garage Yes
Total Parking Spaces 6
Private Pool Yes
Building
Lot Description Sprinklers Timer, Sprinkler System
Story 1
Entry Level One
Level or Stories One
New Construction No
Others
Senior Community No
Tax ID 692570047
Security Features Gated Community
Acceptable Financing Cash, Cash to New Loan, Conventional, FHA, Submit, VA Loan
Listing Terms Cash, Cash to New Loan, Conventional, FHA, Submit, VA Loan
Financing Conventional
Special Listing Condition Standard
Read Less
Want to know what your home might be worth? Contact us for a FREE valuation!

Our team is ready to help you sell your home for the highest possible price ASAP

Bought with Jenell VanDenBos • Bennion Deville Homes






