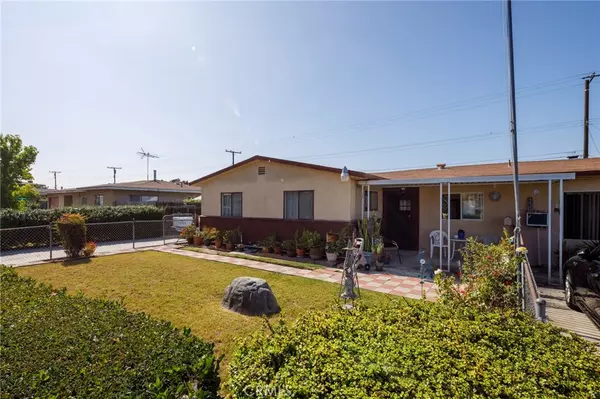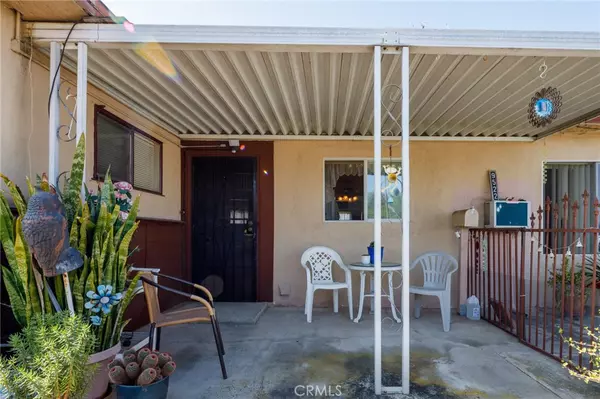$636,000
$635,000
0.2%For more information regarding the value of a property, please contact us for a free consultation.
9522 Oasis AVE Garden Grove, CA 92844
3 Beds
2 Baths
1,269 SqFt
Key Details
Sold Price $636,000
Property Type Single Family Home
Sub Type Single Family Residence
Listing Status Sold
Purchase Type For Sale
Square Footage 1,269 sqft
Price per Sqft $501
MLS Listing ID IV20149815
Sold Date 11/15/21
Bedrooms 3
Full Baths 1
Half Baths 1
Construction Status Repairs Cosmetic
HOA Y/N No
Year Built 1957
Lot Size 7,544 Sqft
Property Description
This charming California ranch home features three bedrooms, one and a half baths, a formal living room, galley kitchen, dining room and bonus room. The front exterior has dual driveways, with direct access to the detached two car garage. Many of the features and characteristics are original, which add to it's charm. The galley style kitchen has plenty of storage space and counter surface space as well as an indoor laundry area. The dining room will accommodate a large dining room table and accompaniments, perfect for large get togethers or cozy dinners. The bonus room spans the back of the house and is divided into two spaces, currently being used as a den and an office space. The bonus room features warm wood accents, built in shelving, a wood burning fireplace, and direct access to the backyard. The backyard has two patio seating areas, a grassy area, and open concrete space perfect for pets, play, entertaining, and more. The detached two and a half car garage offers plenty of space for vehicles and storage.
Location
State CA
County Orange
Area 65 - N Of Blsa, S Of Ggrv, E Of Bch, W Of Brookhrs
Rooms
Other Rooms Second Garage
Main Level Bedrooms 3
Interior
Interior Features Separate/Formal Dining Room, Laminate Counters
Heating Wall Furnace
Cooling Wall/Window Unit(s)
Flooring Carpet, Tile
Fireplaces Type None
Fireplace No
Appliance Gas Range
Laundry In Kitchen
Exterior
Parking Features Door-Multi, Garage, Gated
Garage Spaces 2.0
Garage Description 2.0
Fence Good Condition
Pool None
Community Features Gutter(s), Storm Drain(s), Street Lights, Sidewalks, Urban
Utilities Available Cable Connected, Electricity Connected, Natural Gas Connected, Phone Connected, Sewer Connected, Water Connected
View Y/N No
View None
Roof Type Composition
Porch Rear Porch, Concrete, Covered, Front Porch
Attached Garage No
Total Parking Spaces 2
Private Pool No
Building
Lot Description Back Yard, Lawn, Landscaped
Faces North
Story 1
Entry Level One
Sewer Public Sewer
Water Public
Level or Stories One
Additional Building Second Garage
New Construction No
Construction Status Repairs Cosmetic
Schools
School District Garden Grove Unified
Others
Senior Community No
Tax ID 09838402
Security Features Smoke Detector(s)
Acceptable Financing Cash, Conventional, FHA, VA Loan
Listing Terms Cash, Conventional, FHA, VA Loan
Financing Conventional
Special Listing Condition Standard
Read Less
Want to know what your home might be worth? Contact us for a FREE valuation!

Our team is ready to help you sell your home for the highest possible price ASAP

Bought with Muhammad Gheba • Engel & Voelkers Long Beach






