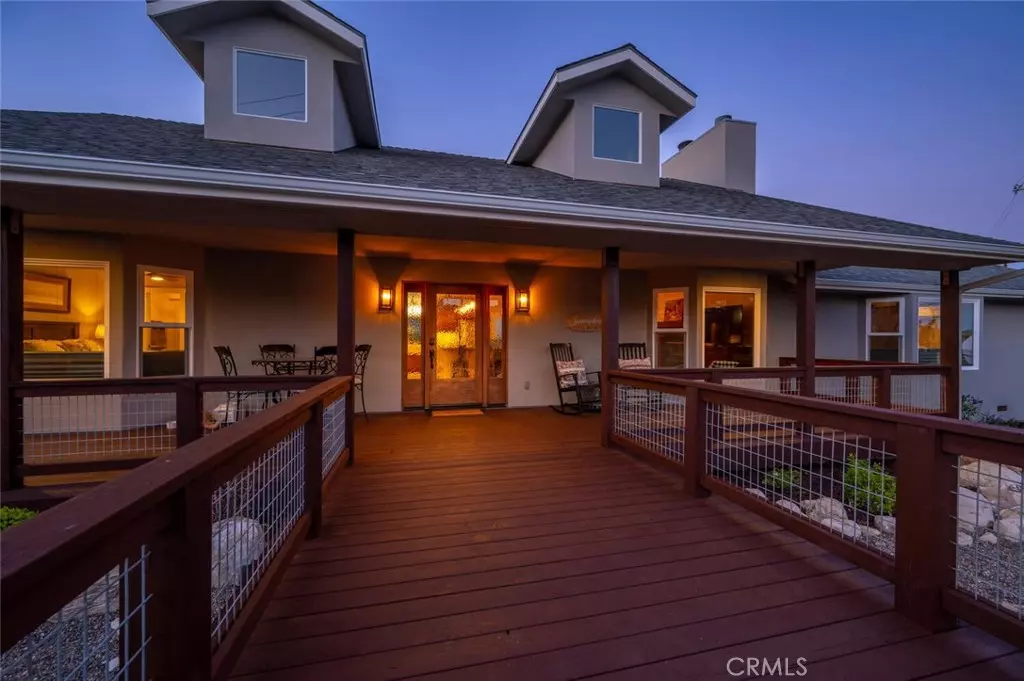$1,745,000
$1,595,000
9.4%For more information regarding the value of a property, please contact us for a free consultation.
1022 Mountain Springs RD Paso Robles, CA 93446
4 Beds
2 Baths
2,400 SqFt
Key Details
Sold Price $1,745,000
Property Type Single Family Home
Sub Type Single Family Residence
Listing Status Sold
Purchase Type For Sale
Square Footage 2,400 sqft
Price per Sqft $727
Subdivision Pr Rural West(250)
MLS Listing ID NS22070280
Sold Date 06/10/22
Bedrooms 4
Full Baths 2
Construction Status Turnkey
HOA Y/N No
Year Built 1988
Lot Size 4.580 Acres
Property Description
Come on home to the best of both worlds! This gorgeous 4 bedroom, 3 bathroom European Farmhouse style house exudes country charm, while still being just minutes from all the amenities in Paso Robles. It has so much space inside and out with picture-perfect views of beautiful sunrises, sunsets, and the nearby city. The home is on a huge 4.5-acre lot with mature olive trees, a long picturesque drive lined with pretty purple leaf plum trees, a circular driveway, and water features in the front of the property. There is a little over 3 acres of plantable area for boutique vineyard that is within the Adelaide AVA. Meanwhile out back there is a grassy backyard with iron fencing, a large pergola, and an entertainment area. The 2,400 sq ft main house, which has been totally remodeled in the past 5 years includes a highly coveted vacation rental license. The main home has a large open floor plan with lots of natural light and high, vaulted ceilings in the great room and master bedroom. Other highlights include Mercado linen wood floors in the living areas, and the two wood burning fireplaces which give the spaces a cozy feel. The luxurious kitchen features a fabulous Jennair 6 burner gas stove plus knotty alder cabinetry and quartzite counters including a massive island. In addition, this home also has a Butler's pantry with a sink and hook ups for appliances, a large custom wine cellar, huge laundry room/office area, an oversized 2-car garage, and an additional 40 ft storage unit for RVs or tractors. Recent upgrades to the main home include a new roof, siding, windows, and sliding glass door, HVAC system, and tankless water system together with updated electrical and plumbing throughout. You will enjoy entertaining on the back covered porch year round. Meanwhile, the 2 bedroom, 1 bath guest house equipped with a full kitchen and laundry has great potential for rental income or extended family! It has been designed to match the main home and has also been completely rebuilt. The yard for the guest unit has a large play structure and a kids clubhouse made from reclaimed wood. This is truly the property of your dreams - don't let someone else get it! Schedule a tour today!
Location
State CA
County San Luis Obispo
Area Prnw - Pr North 46-West 101
Zoning RR
Rooms
Other Rooms Guest House Detached
Main Level Bedrooms 4
Interior
Interior Features Beamed Ceilings, Ceiling Fan(s), High Ceilings, Open Floorplan, Pantry, All Bedrooms Down, Bedroom on Main Level, Main Level Primary, Multiple Primary Suites, Walk-In Closet(s)
Heating Central
Cooling Central Air
Flooring Wood
Fireplaces Type Family Room, Primary Bedroom
Fireplace Yes
Appliance 6 Burner Stove, Double Oven, Dishwasher, Disposal, Microwave, Tankless Water Heater
Laundry Inside, Laundry Room
Exterior
Exterior Feature Rain Gutters
Parking Features Attached Carport, Asphalt, Boat, Circular Driveway, Carport, Garage
Garage Spaces 2.0
Garage Description 2.0
Fence Livestock
Pool None
Community Features Rural
Utilities Available Cable Connected, Electricity Connected, Propane, Sewer Connected, Water Connected
View Y/N Yes
View City Lights, Hills
Roof Type Composition
Porch Rear Porch, Covered, Deck, Front Porch, Open, Patio
Attached Garage Yes
Total Parking Spaces 2
Private Pool No
Building
Lot Description 2-5 Units/Acre, Back Yard, Front Yard, Garden, Horse Property, Lawn, Landscaped, Sprinklers Timer
Story One
Entry Level One
Sewer Septic Tank
Water Well
Architectural Style Ranch
Level or Stories One
Additional Building Guest House Detached
New Construction No
Construction Status Turnkey
Schools
School District Paso Robles Joint Unified
Others
Senior Community No
Tax ID 018111003
Security Features Carbon Monoxide Detector(s),Smoke Detector(s)
Acceptable Financing Cash to New Loan
Horse Property Yes
Listing Terms Cash to New Loan
Financing Cash
Special Listing Condition Standard
Read Less
Want to know what your home might be worth? Contact us for a FREE valuation!

Our team is ready to help you sell your home for the highest possible price ASAP

Bought with Jamie Kelton • RE/MAX Parkside Real Estate






