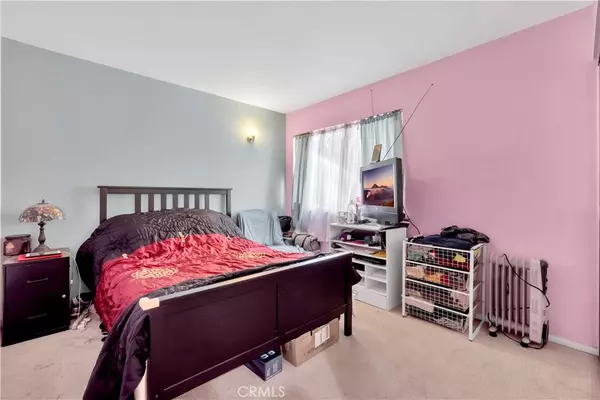$1,135,000
$1,099,988
3.2%For more information regarding the value of a property, please contact us for a free consultation.
21991 Chaster RD Lake Forest, CA 92630
4 Beds
3 Baths
3,149 SqFt
Key Details
Sold Price $1,135,000
Property Type Single Family Home
Sub Type Single Family Residence
Listing Status Sold
Purchase Type For Sale
Square Footage 3,149 sqft
Price per Sqft $360
Subdivision Parkwood Estates (Pe)
MLS Listing ID OC22141814
Sold Date 02/14/23
Bedrooms 4
Full Baths 2
Half Baths 1
Condo Fees $94
HOA Fees $94/mo
HOA Y/N Yes
Year Built 1976
Lot Size 6,459 Sqft
Property Description
A home with a perfect floor plan! The master suite is quite large with a separate office on the side. The bonus room is large for your creativity: a movie room for your kids, a place for playing billiards, or even ping-pong. The kitchen has stainless steel appliances and granite counters. The home has plantation shutters and dual pane windows which provide great insulation. Walking distance to Rancho Canada Elementary school and nearby Sun & Sail Club with access to the lake, stand-up paddle boarding, fishing, and kayaking. Backyard is wrap around and could have potential for an ADU. This one is sure to go quick!
Location
State CA
County Orange
Area Ls - Lake Forest South
Interior
Interior Features Granite Counters, Bar, All Bedrooms Up
Heating Forced Air, Natural Gas
Cooling Central Air
Flooring Carpet, Laminate, Wood
Fireplaces Type Family Room, Living Room, Primary Bedroom
Fireplace Yes
Appliance Dishwasher, Disposal, Gas Range, Gas Water Heater, Microwave
Laundry Inside, Laundry Room
Exterior
Garage Spaces 3.0
Garage Description 3.0
Pool Association
Community Features Curbs, Gutter(s), Street Lights, Sidewalks
Utilities Available Sewer Available
Amenities Available Fire Pit, Outdoor Cooking Area, Barbecue, Picnic Area, Pickleball, Pool, Sauna, Spa/Hot Tub
View Y/N No
View None
Roof Type Concrete,Tile
Porch Covered, Deck, Wood
Attached Garage Yes
Total Parking Spaces 6
Private Pool No
Building
Lot Description Lawn
Story 2
Entry Level Two
Sewer Sewer Tap Paid
Water Public
Level or Stories Two
New Construction No
Schools
School District Saddleback Valley Unified
Others
HOA Name LF Sun and Sail
Senior Community No
Tax ID 61448210
Acceptable Financing Cash, Cash to New Loan, Conventional, 1031 Exchange, FHA, Fannie Mae, Freddie Mac
Listing Terms Cash, Cash to New Loan, Conventional, 1031 Exchange, FHA, Fannie Mae, Freddie Mac
Financing Cash to New Loan
Special Listing Condition Standard
Read Less
Want to know what your home might be worth? Contact us for a FREE valuation!

Our team is ready to help you sell your home for the highest possible price ASAP

Bought with Katie Yau • Your Home Sold Guaranteed Realty






