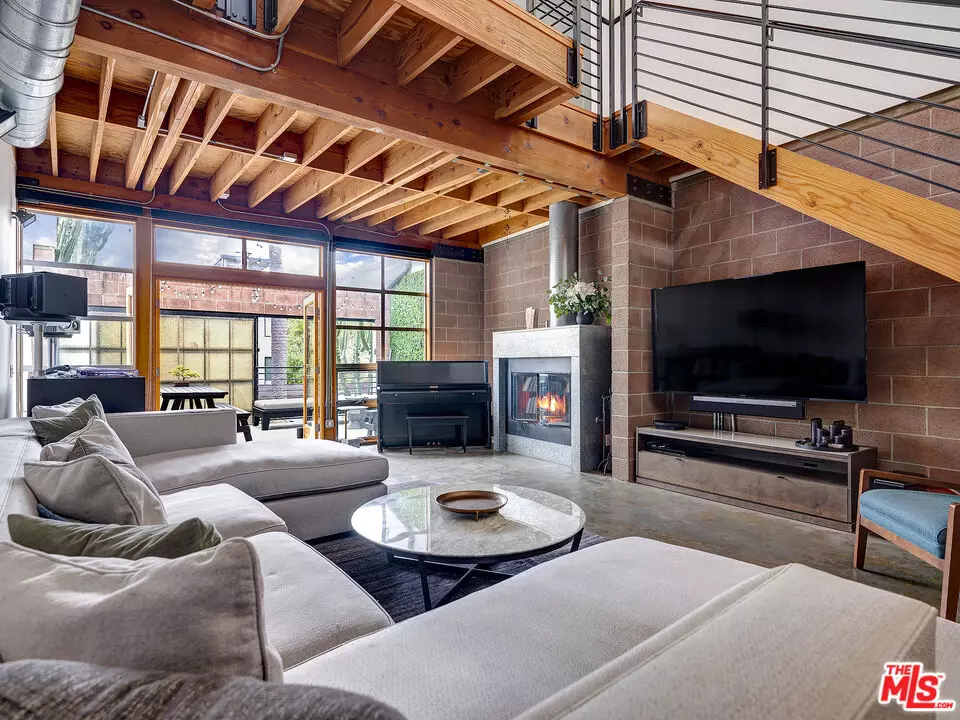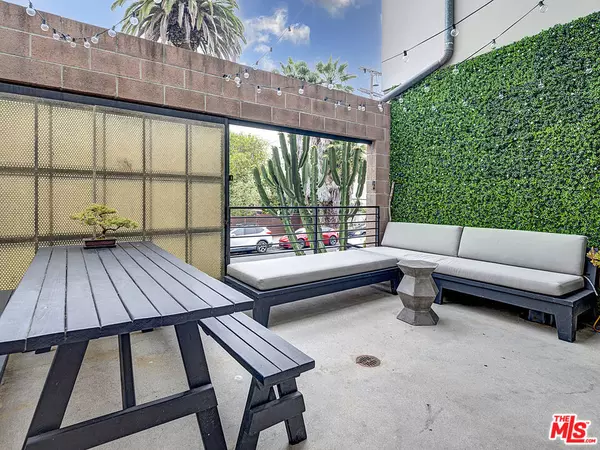$1,990,000
$1,999,000
0.5%For more information regarding the value of a property, please contact us for a free consultation.
1128 5th AVE Venice, CA 90291
2 Beds
3 Baths
1,753 SqFt
Key Details
Sold Price $1,990,000
Property Type Condo
Sub Type Condominium
Listing Status Sold
Purchase Type For Sale
Square Footage 1,753 sqft
Price per Sqft $1,135
MLS Listing ID 24397763
Sold Date 07/05/24
Bedrooms 2
Full Baths 2
Half Baths 1
Condo Fees $648
HOA Fees $648/mo
HOA Y/N Yes
Year Built 1999
Lot Size 10,249 Sqft
Property Description
NYC, Soho Loft comes to Abbot Kinney, Venice. Welcome to this magnificent sunset facing, indoor/outdoor living, sexy, sun-soaked New York Style loft in the heart of Venice, one block from Abbot Kinney Blvd with its hip and trendy restaurants and shops, plus a short walk to the beach! This modern, conveniently located home offers a rare opportunity to experience the vibrant lifestyle that Venice has to offer all the while being on a quiet street with swaying palm trees. This 2 bedroom, 3 bathroom loft designed by local architect, Bill Adams, features impossibly high ceilings with skylights that flood the space with sunlight. The open design, accentuated by exposed wood beams and polished concrete floors, creates an artsy vibe, and yet remains very homey at the same time. The primary bedroom has an ensuite large ritzy hotel style bathroom with dual sinks. Part of the upstairs loft has been divided into a second space that serves as a bedroom and office catering to versatile live/work arrangements. The second bedroom/work space and one bath is not on public record but work seamlessly. The open living space is ideal for entertaining friends with its large kitchen island, dining room and living room that spills out onto a private outdoor patio which is lit up every night with gorgeous sunsets, or to cozy up to the fireplace and watch your favorite movies. This home is located steps away from Abbot Kinney and all that it has to offer: fun and highly reviewed restaurants, boutiques, art galleries. Grab your surfboard, jump on your bike and ride down to the beach for some head clearing me-time. This is the Venice home you've been dreaming about since you moved to LA. Don't let it pass you by! Please note that appraiser measured the property at 1,570 sft, and on title is shows 1,753sft. It is thought that the extra square footage may be taking into account the open space on the second level that may be able to be turned into part of the 2nd floor square footage, but not confirmed.
Location
State CA
County Los Angeles
Area C11 - Venice
Zoning LARD1.5
Interior
Interior Features Separate/Formal Dining Room
Heating Central
Fireplaces Type Living Room
Furnishings Unfurnished
Fireplace Yes
Appliance Dishwasher, Microwave, Oven, Refrigerator, Dryer, Washer
Exterior
Parking Features Assigned, Underground, Garage, Garage Door Opener, Guest
Garage Spaces 2.0
Garage Description 2.0
Pool None
Community Features Gated
View Y/N Yes
Total Parking Spaces 2
Private Pool No
Building
Faces West
Entry Level Multi/Split
Architectural Style See Remarks
Level or Stories Multi/Split
New Construction No
Others
Pets Allowed Yes
Senior Community No
Tax ID 4239023042
Security Features Gated Community
Special Listing Condition Standard
Pets Allowed Yes
Read Less
Want to know what your home might be worth? Contact us for a FREE valuation!

Our team is ready to help you sell your home for the highest possible price ASAP

Bought with Emmanuel Xuereb • Compass






