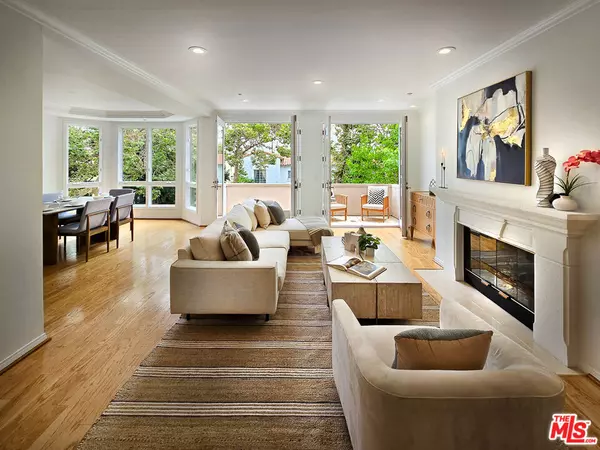$1,451,000
$1,450,000
0.1%For more information regarding the value of a property, please contact us for a free consultation.
121 N Almont DR #301 Beverly Hills, CA 90211
2 Beds
3 Baths
1,725 SqFt
Key Details
Sold Price $1,451,000
Property Type Condo
Sub Type Condominium
Listing Status Sold
Purchase Type For Sale
Square Footage 1,725 sqft
Price per Sqft $841
MLS Listing ID 24411969
Sold Date 08/16/24
Bedrooms 2
Full Baths 2
Half Baths 1
Condo Fees $822
HOA Fees $822/mo
HOA Y/N Yes
Year Built 1993
Lot Size 0.382 Acres
Property Description
Experience unparalleled elegance and sophistication in this exquisite top-floor, front-facing corner unit located on a picturesque, tree-lined street in prime Beverly Hills. This residence offers expansive, light-filled interiors that ensure exceptional privacy, featuring panoramic treetop vistas through floor-to-ceiling windows in nearly every room. Upon entry through a domed foyer illuminated by a skylight, you encounter an inviting open floor plan adorned with hardwood flooring, crown moldings, and a decorative fireplace. Two sets of French doors lead to a spacious balcony, perfect for relaxation in serene surroundings. The chef's kitchen is equipped with sleek countertops and an adjoining balcony off the breakfast area. Adjacent to the kitchen, a generously sized dining area with coved ceilings is ideal for hosting gatherings. For entertaining, enjoy after-dinner cocktails at the wet bar complete with glass shelves and additional cabinet space. The primary suite offers a tranquil retreat with a large custom walk-in closet and a luxurious en-suite bathroom featuring a separate soaking tub, shower, and double sinks. A second en-suite bedroom on the opposite side of the residence provides comfort and privacy for guests or family members. Additional highlights include a newer HVAC system, in-unit full-size washer and dryer, and recessed lighting throughout. Residents benefit from exclusive amenities including an elegant lobby, private gym with sauna, dedicated storage room, and two side-by-side parking spaces, with ample guest parking available. The secure building features comprehensive camera monitoring for enhanced security. Conveniently situated in the highly sought-after Beverly Hills School district, and in close proximity to renowned attractions, restaurants, and nightlife, this residence epitomizes refined living at its pinnacle. HOA dues encompass earthquake insurance, providing added peace of mind to this exceptional offering.
Location
State CA
County Los Angeles
Area C01 - Beverly Hills
Zoning BHR4*
Interior
Interior Features Walk-In Closet(s)
Heating Central
Cooling Central Air
Flooring Carpet, Wood
Fireplaces Type Decorative, Living Room
Furnishings Unfurnished
Fireplace Yes
Appliance Dishwasher, Disposal, Refrigerator, Vented Exhaust Fan, Dryer, Washer
Laundry In Kitchen
Exterior
Parking Features Assigned, Controlled Entrance, Garage, Garage Door Opener, Guest, Community Structure, Side By Side
Pool None
Amenities Available Controlled Access, Meeting Room, Pet Restrictions, Sauna, Security
View Y/N Yes
Private Pool No
Building
Entry Level One
Level or Stories One
New Construction No
Others
Pets Allowed Call
Senior Community No
Tax ID 4335028095
Security Features Carbon Monoxide Detector(s),Fire Detection System,Fire Sprinkler System,Key Card Entry,Smoke Detector(s)
Special Listing Condition Standard
Pets Allowed Call
Read Less
Want to know what your home might be worth? Contact us for a FREE valuation!

Our team is ready to help you sell your home for the highest possible price ASAP

Bought with Jim Huang • A + Realty & Mortgage






